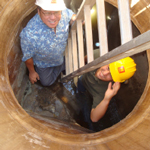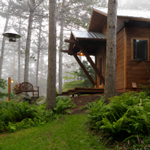There is a two-story suburban home set on a grassy knoll in Gaithersburg, Maryland. It is typical looking: Colonial Revival-style with columns, seafoam-green Hardie-board siding, a basement, and a detached two-car garage. The 4,200-square-foot residence, with 2,700 square feet of livable space, is designed for a typical family of four. It’s not actually a home, however, but a net-zero test facility for the Building Environment Division of the National Institute of Standards and Technology (NIST). It has been designed to demonstrate that a home of its type, size, and location can produce as much energy from renewable sources as it consumes. The challenge of constructing this residence went to Therrien Waddell, Inc., a general-contracting company also located in Gaithersburg. Completed in fall 2012, the NIST’s net-zero residence earned the USGBC’s highest honor—LEED Platinum certification—as well as an “Environmental Benefit” award from the USGBC’s Maryland Chapter. Take a look at how Therrien Waddell put it together.
1. Move to the cutting edge
At the start of the economic recession, Therrien Waddell “decided to charge forward and not sit back and wait for things to get better,” says principal Jerry Therrien, who owns and manages the company with partner Donnie Waddell. The firm upped its marketing and networking efforts and educated its team in the market sector with the most potential: sustainability. “As an extension of that training and our marketing programs, we host presentations at our office on sustainable topics,” Therrien says. At the end of one presentation, an NIST representative approached Therrien Waddell about the net-zero house it planned to build as a testing ground for sustainable building methods, materials, and technologies.
2. Qualify for the build
Although Therrien Waddell had never constructed a LEED Platinum building, the firm had incorporated efficient practices such as green roofs, energy-management systems, advanced framing techniques, heat-pump systems, and airtight building envelopes into numerous projects in the past. Based on experience, training, and qualifications, the firm won the best-value bid, and construction began in spring of 2011.
3. Conduct considerable quality control
As Dan Coffey, Therrien Waddell’s vice president, puts it: “We were building a lab, not a house.” Because of this emphasis on research, the NIST home’s requirements and compliance standards—designed by the Massachusetts-based Building Science Corporation and the NIST’s engineering team—were stringent. To meet them, Therrien Waddell implemented an Army Corps of Engineers quality-control program. The construction sequence followed precise guidelines; material submittals were reviewed for compliance; deliveries were carefully inspected; and workmanship was constantly compared with specific requirements. Also, to avoid installation conflicts on-site, Therrien Waddell used BIM software, a three-dimensional planning tool that’s finding greater use in large commercial projects.
 4. Build a barrier
4. Build a barrier
After completing the frame, Therrien Waddell applied a commercial rubber barrier to the roof and walls. The self-stick barrier, which is manufactured by Grace Construction Products, is the equivalent of “stretching a balloon over the top of the house,” Coffey says, making it both airtight and watertight. On top of the rubber, two layers of two-inch-thick, foil-faced rigid-insulation board from the Dow Chemical Company were applied. The whole structure has excellent insulation; the exterior walls of the NIST residence have an R-value of 45; its roof has an R-value of 72; and the windows have a U-value of less than 0.2. At every turn, testing showed that goals for the airtightness of the building had not only been met but were well exceeded.
5. Buy American
Because the NIST net-zero residence was funded by the American Recovery Act, every piece of the house, from the photovoltaic panels to the very brackets supporting the solar array on the roof, had to be sourced from within the United States. “This was probably one of the biggest challenges,” Therrien says. Within the facility, computers simulate the activities of a family of four, turning on and off those American-made lights, using the American-made appliances, and running the hot water heated by American-made solar panels and stored in American-made tanks in the basement. The house is equipped to send any extra energy back to the local utility grid (though the local utility company currently does not have the technology to receive it) during peak times, and it can also draw from the grid if necessary. Over the course of the year, all should balance out and—hence the name—net zero outside energy use.
6. Test for the future
With multiple systems and easily substitutable components, the facility allows for continuing tests to enable the development and demonstration of future technologies. After conducting its experiments, the NIST will determine ways it can refine its rating standards for green appliances, building materials, equipment, and construction techniques, which might perform one way mathematically and in a controlled lab setting but differently in a real residence. And soon, off-the-grid living could come to a neighborhood near you.
 4. Build a barrier
4. Build a barrier












