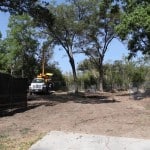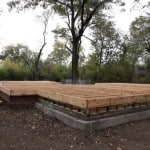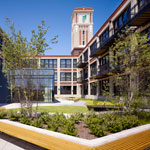
The Context
The Allandale subdivision in Northwest Austin, Texas, is a collection of mostly low-slung ranch-style bungalows situated along a network of gently curving streets, and the overall effect is almost hypnotically Everytown, USA. So, for the plot at 5800 Bull Creek Road, Brian and Dianna Peschke, owners of Austin-based Madison Custom Homes (MCH), wanted to do something a little different. They conceived a taller Craftsman-style home, influenced by their own histories, that would stand out from the crowd without overtaking it. “There were a lot of properties getting bought up in central Austin,” Dianna says. “Going into this, we knew we needed to make this one a special project.”
The Skeleton
The floor plan of the 2,924-square-foot home describes a staggered J-shape, with an interior courtyard and connections to a detached, two-car garage. The layout was largely defined by the plot and neighborhood’s two distinct natural features: the soil and trees.
Large pecan and red oak trees dot the landscape, protected by a local ordinance preventing the felling of any specimen more than 19 inches in diameter, so MCH designed its home around each one. The firm also incorporated the trees’ root systems into its engineering plans for the foundation of the home, which, rather than slab concrete, employed a sturdier (but more complicated) pier-and-beam system.

The special system was needed to account for the dirt conditions in the area, which over time would have cracked and weakened a more economical slab foundation. “There’s a lot of movement in the soil, which is clay above limestone, and you can see how the movement of the clay makes cracks in many homes’ walls and ceilings,” Brian says.
MCH hired a geotechnical consultant to assess the dispersion of clay throughout the site and the depth of the limestone beneath it, which would serve as the home’s true grounding for its foundation. Piers with an average diameter of 18 inches were then set in around the site to reach the limestone, in depths varying from 12 to 20 feet. MCH then connected them to the base of the home with steel beams, which lessened the amount of drilling on the site and strengthened the foundation overall.
“This is a house that will stand the test of time in the area,” Brian says. “Fifty years from now, we’ll be looking back and still seeing a very nice, sturdy product.”
The Aesthetic
With the foundation secured, MCH chose a Craftsman look for the home. The style was a good fit for the firm’s capabilities, given Brian and Dianna’s particular Austin upbringing. “Our parents—and the parents of our parents—were carpenters,” Dianna says. “Our parents actually worked in neighborhoods like Allandale and Crestview, so the types of homes we build also pay homage to our parents’ work.”
The 5800 Bull Creek Road residence was specifically set higher than one with a standard slab foundation would have been, and the exterior was covered with stone, cedar siding, and composite Owens Corning driftwood shingles. An exposed cedar porch with a metal roof greets visitors at the front of the home, and an eight-foot-tall, three-panel fir door leads them inside. The interior of the first floor has 10-foot ceilings, six-inch baseboards, and five-inch hand-scraped hardwood floors. The entry, the study, the kitchen, and the living and dining rooms are all sectioned off by Craftsman-style doors and casings, and the second floor follows the same pattern, only with nine-foot ceilings.
“There’s something about a Craftsman home that evokes a feeling of simple family times,” Dianna says. “We live in an era where we’re always on our iPads and iPhones and stuck in traffic, but when you walk into this home, it’s really like a sanctuary, an art form.” ABQ







