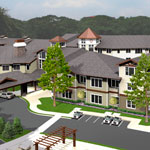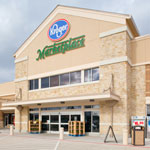PROJECT DETAILS
Location: Seattle
Client: General Services Administration
Architect: ZGF Architects LLP
Size: 209,000 square feet
Design-Builder/General Contractor: Sellen Construction
Mechanical Engineers
WSP Flack & Kurtz /University Mechanical
Civil & Structural Engineer
KPFF Consulting Engineers
Electrical Engineers
Lane Coburn & Associates, LLC / Sequoyah Electric, LLC
Geotechnical Engineer
Hart Crowser
Landscape Architect
Site Workshop
Photography
Benjamin Benschneider
Those suspicious of where exactly the money apportioned for the 2009 American Recovery and Reinvestment Act (ARRA) has been going, and whether it has been spent wisely, should look to Seattle’s Federal Center South Building 1202 for a measure of relief. The horseshoe-shaped structure, designed by ZGF Architects LLP and partially funded by the ARRA, follows to the letter the act’s stipulations for eco-conscious improvement of national infrastructure—while also meeting the rigorous antiterrorism standards set forth by the Department of Defense.
Occupying a 4.6-acre former brownfield site on the east bank of the Duwamish Waterway, the center serves as the regional headquarters for the US Army Corps of Engineers, whose previous building did not meet the Corps’s seismic and security needs. The facility’s curved sides and angular ends are the result of specific orientation calculations meant to optimize and level out interior daylighting, and in the middle of the horseshoe is a wood-timber atrium built from the reclaimed planks of a World War II-era warehouse that was carefully demolished to make way for the center.
The building is net-zero capable and currently performs with an energy-use intensity of 20.3 kBtu per square foot per year—40 percent better than ASHRAE 2007 standards. ZGF’s design also uses structural piles and a phase-change thermal storage tank for geothermal heating and cooling. Chilled sails, designed specifically for the center, further enhance the energy efficiency of the building’s systems. Because of such measures, the facility is currently just a single point away from LEED Platinum certification, even though it only needed to qualify for LEED Gold. If only all government projects reached so high.
Well-Loved Wood
Approximately 40% of the United States’ solid-waste stream is generated by construction activity, but the team working on Federal Center South Building 1202 managed to divert 99 percent of its waste from the landfill. How was this possible? A key contributor was the selective demolition of the site’s former World War II-era warehouse, which construction crews picked apart nail by nail and bolt by bolt so that its wood could be sorted, recut, refinished, and ultimately recycled. All told, roughly 200,000 board feet of structural timber and 100,000 feet of decking was saved and used to construct the new federal building’s wood-timber atrium, which now offers a warm, eco-friendly atmosphere to all who work in it.







The Plans



