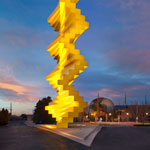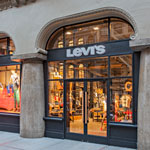Colorado Academy
Upper School
Location: Denver
Construction: May 2012-January 2013
Footprint: 18,000 square feet
Built Size: 48,000 square feet
Cost: $11 million
Building Type: Private prep school
Spiritus Vitam Vivificat. Spirit enlivens life.
That’s the slogan of Colorado Academy (CA), a nonsectarian prep school founded in 1906 and located on a 94-acre campus in southwest Denver. In 2011, the school experienced its largest graduating class, but its facilities were no longer suitable for the growing student body and evolving academic programs. In other words, for the CA spirit to keep enlivening life, work had to be done to enliven the campus.
Originally established in the Capital Hill neighborhood of Denver as the Hill School for Boys, the academy’s Lower, Middle, and Upper Schools now serve nearly 900 coed students. The old Upper School building was a 20,000-square-foot single-story structure constructed in 1964.

In the spring of 2011, CA’s board of trustees identified a new Upper School as a “critical facilities need,” and responding to this, two anonymous donors to the institution provided two $1 million gifts to kick off the build. These initial gifts gave way to CA’s $11 million “Build the Future Now” campaign, which was used to further fund the project, a new building that would increase the site’s overall volume to 48,000 square feet and bump up classroom sizes by an average of 33 percent.
Denver-based klipp Architecture, which had been responsible for an earlier redesign of CA’s Lower School, was commissioned to plan the new Upper School. Fransen Pittman, an Englewood, Colorado-based general-contracting firm that had also been working on various other projects with CA since 1995—and that constructed a 2,500-square-foot addition to the Upper School in 2003—provided general contracting for the new Upper School, which officially broke ground in May 2012.

Jim Andrews, vice president of operations at Fransen Pittman, says, “We responded to the RFP in October 2011, and we won the CMGC contract, so we started preconstruction services that November. They wanted the building to be open by January 2013, and we started construction at the end of May 2012, so we were working on a very tight schedule.”
The first problem that needed to be solved at the Upper School was the demolition of the old building, which began at the end of May 2012. The new Upper School, though not officially pursuing LEED certification, was nonetheless designed to LEED Silver standards, which necessitated a more meticulous and calculated demolition of the old structure, with 80 percent of materials in the new building coming from recycled content.
According to Keith Vaughn, Fransen Pittman’s project manager for the Upper School, “The new building shares an identical footprint with the old building, and we recycled all of the steel, concrete, rebar, and asphalt for the new building. There was a big push for sustainability in this project.”

Another major green measure, Vaughn says, was the project’s comprehensive daylighting system. There are 79 skylights (54 of which are 22-inch tube lights) punched into the roof, and solar chimneys extend down to the first-floor classrooms, providing natural light to all internal areas. Where necessary, artificial lighting is handled by LED fixtures, and lighting controls in the building function as daylight harvesters to save on energy costs.
“One of the goals the owner gave the architect was that the Upper School would be a state-of-the-art facility with a strong emphasis on science and mathematics,” Andrews says. To complement this emphasis, notable design features include floor-to-ceiling magnetic whiteboards in the math labs, floor-to-ceiling chalkboards in the communal areas to promote collaboration and a sense of playfulness, a semicircular, 120-seat lecture hall to help acclimate students to the atmosphere of college classes, six science rooms, and a two-story “innovation lab” that is designed to act as a dynamic learning laboratory.
“The solar hot-water tank is included in the innovation lab, as well as CNC equipment and other speciality tools,” Vaughan says. “There are some standard woodworking and high-tech metalworking tools. The space is designed to inspire new ideas and encourage the students to build new things. It’s not your ordinary wood shop.”

The Upper School structure itself is a steel-frame building with a two-inch sprayed-insulation layer covered by a brick veneer that intersperses natural stone and large windows to introduce more natural light into the interior. The building connects aesthetically to the rest of the campus, extending and modernizing the campus’s look without positing any radical architectural shifts. The interior is clean, efficient, modern, and conducive to student collaboration.
“A project like this is really in our sweet spot,” Andrews says. “It was difficult because it is on a large site in the middle of the campus, but with the logistics organized by our project superintendent, Tim Campbell, everything came off without a hitch.”
The completion of the Upper School was not only a victory for CA’s administration, which demonstrated its ability to raise significant funding in a period of only seven months, it was also a significant logistical accomplishment for the contractors involved in the seven-month project—a revitalizing piece of work for a growing student body.
Extra Measures
The school’s administration wanted the graduating class of 2013 to have at least one semester in the new Upper School building, so Fransen Pittman implemented unusual steps to deliver on time:
• A project of this size normally takes around nine months for completion, but the Upper School was completed in seven months.
• A six-day-per-week construction schedule, with some night work and occasional seven-day weeks, was instituted.
• Steel, stone, and brick materials were ordered before the completion of construction documents—and a full month before the old building’s demolition.
• Because the project was on an active school campus, all contractors underwent background checks and wore special identification badges to access the site.










