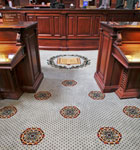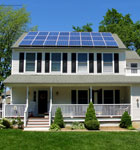Boise State University Student Union
Boise, ID
Started
2007
Completed
2010
Size
177,000 square feet
Cost
$29.3 million
Building Type
College student union
1
Seeing that it had become cramped, Boise State University asked Kreizenbeck to build an addition onto the school’s student union building, an extension that would house the Boise River Café and kitchen facilities on the first floor and a new ballroom and administrative and student-affairs offices on the second floor. The school also asked the firm to remodel the existing structure, which already comprised a host of facilities, including conference rooms; a bookstore; the Bronco Shop; a women’s counseling service; administrative offices; and a recreational area with a bowling alley, a video arcade, and a snack bar.
School was in session while Kreizenbeck worked, so the firm had to maintain safety for itself and others without interrupting the 12,000 people flowing through the building each day. “Most of what they do there is revenue-generating, so those areas needed to stay up and running, or it costs them money,” Saucerman says.
“We spent quite a bit of time discussing windows of opportunity—such as when they could shut down the book store and how long they could leave it down—and built a schedule around that.” The firm also looked at previous traffic and usage patterns to inform its work on the building’s meeting rooms.
Kreizenbeck enveloped the café with a glass curtain wall and accented the interior walls with wood finishes, and it connected lighting and a new HVAC system to a direct digital control system. The firm finished the building’s exterior with metapanels, and Hobson Fabricating provided all the roofing and wall-panel systems.
In the end, Kreizenbeck completed the project under budget, which allowed the university to add a 4,000-square-foot addition to the transportation center, too.

Hillcrest Country Club
Boise, ID
Started
2009
Completed
2010
Size
36,000 square feet
Cost
$6.6 million
Building Type
Clubhouse
2
The Hillcrest Country Club sits on the Boise Bench, a ridge that affords great views of the city in the Boise River Valley below and the mountains in the distance. “Because of the premiere location, [the owners] wanted to get as much visible area as possible, with a limited amount of frontage,” Berard says.
When Kreizenbeck stepped in, the club’s west side consisted of an athletic building with a clubhouse space, locker rooms, and a lower-level golf-cart storage area. The east side, used for socializing, included the 19th Hole restaurant, a main kitchen, administrative offices, and a ballroom. “They wanted to expand the athletic building further west and capture frontage there,” Berard says. This meant increasing the size of the athletic building and locker rooms, upgrading the kitchen, and adding an informal patio dining area.
“We used very decorative wood trims that were much richer than the old white-washed trim and consisted of a dark, natural alder or birch with a walnut finish—with lots of granite, wood paneling, and crown molding,” Berard says.
Kreizenbeck also created an indoor-outdoor covered terrace connecting the east and west buildings, and it enclosed this with a Nana Wall, which has 80 feet of removable sliding doors to open up or close down the space, depending on the season. The reconstruction also increased ceiling height from 8 to 16 feet in some areas.
“This was a substantial project for the Boise Valley,” Berard says. “It was a very complex addition and remodel, but I think it turned out really well. The final result was a significant enhancement to the club.” ABQ



