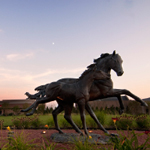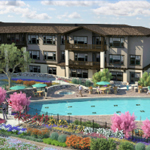The recently completed Eastside Human Services Building in Denver shows that just because work is public doesn’t mean it’s without personality. Designed by RNL, a veteran architecture firm with six international offices (including one in the Mile-High City), this 54,000-square-foot, LEED-NC Gold project serves the needs of underprivileged families and foster children in five zip codes, and it was funded as part of the “Building a Better Denver” bond program, passed in 2007. Its open, bright design does away with the traditionally regimented architecture of past municipal facilities.
The building’s exterior, composed of white prefab panels and lengthy stretches of high-performance glass, reflects and admits natural illumination deep into the interior, giving the structure a clean, welcoming appeal. Inside, public spaces are finished with pops of energizing color that lend greater vibrancy to the atmosphere, and energy efficiency and privacy are heightened thanks to state-of-the-art air-distribution and acoustical-dampening systems.
The entire facility is shaped to the contours of its site, its volume hidden by a shallow slope so that the building appears narrow and unimposing to nearby street-level residences. Distinguishing the design is a sweeping roof overhang that runs down the south side. The feature not only aesthetically mimics Denver’s naturally staggered topography; it also adds an element of personality and humanism to the architecture, complementing the services and programs the building centralizes.

 Project Details
Project Details
Location: Denver
Client: The city and county of Denver
Architect: RNL
Size: 54,000 square feet
Completed: 2011









 Project Details
Project Details

