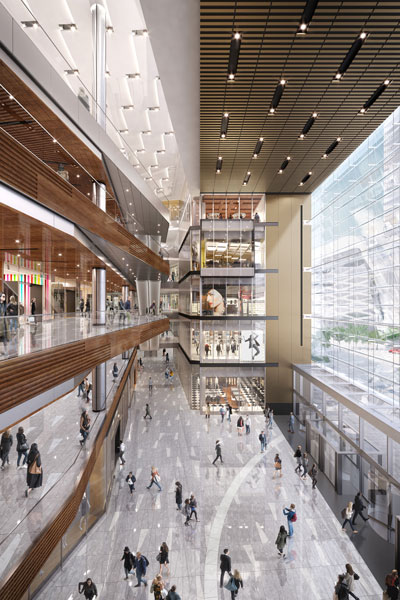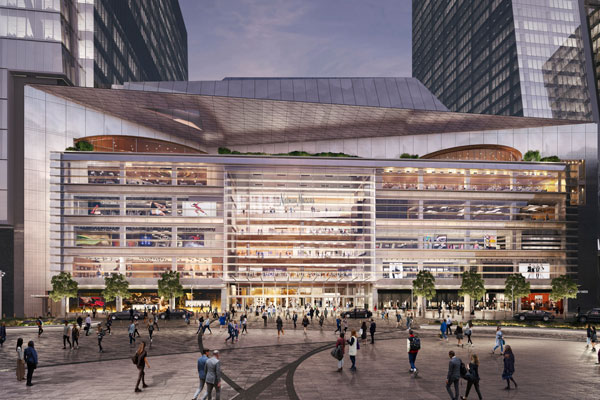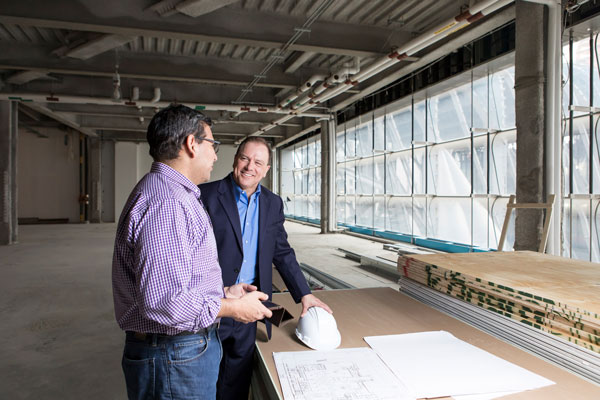On Manhattan’s West Side, a new neighborhood is being built. Hudson Yards is the largest private real estate development in US history, going up atop a rail yard with more than 30 active train tracks, in a congested part of Midtown. The development will include 18 million square feet of commercial and residential space, 14 acres of public open space, a 750-seat public school, and more than 100 retail stores, the largest of which will be Neiman Marcus’s 190,000-square-foot flagship location.

The luxury department store, set to open in March 2019, is emblematic of the future of brick-and-mortar shopping, combining traditional retail and in-store experiences. For Mark Boraski, vice president of property development, facilities, and construction for Neiman Marcus Group, it’s the pinnacle of his career. “I’ve been involved in thousands of projects over the years—none as exciting and challenging as this one,” he says.
The Neiman Marcus Group store development and planning team worked closely with the interior design firm Janson Goldstein and Hudson Yards designers to create a store that would reflect Neiman Marcus’s aesthetic while fitting within the development’s structural constraints. To service the retail podium, the development’s designers installed shafts and other mechanical features throughout Neiman Marcus’s space. “Normally we get a wide-open space,” Boraski says. “In this particular project, we had a lot of landlord systems that we had to design around.”
The development will also generate its own electricity and provide services such as air-conditioning for adjacent high-rises. To accommodate these features, there are three levels of mechanical rooms in the floors above Neiman Marcus. “In a typical store of ours, we would directly access the rooftop for HVAC systems,” Boraski says. “The uniqueness of this building is that we had limited access, so everything had to come in and out through the sides of the building.”
Boraski is no stranger to individualized store designs. Each Neiman Marcus location has an original layout and design features that complement its location. “Neiman Marcus takes any new store or remodel and starts fresh with a design,” Boraski says. “No two Neiman Marcus stores look the same.”

To amplify the easy access from street level, Neiman Marcus and the developer’s team built a lobby on 10th Avenue, with a concierge desk and three passenger elevators that open directly into the store on floors five, six, and seven. For those entering from the west, through the retail podium, digital directories both outside and inside the building will guide shoppers to the store.
Inside, the floor plan will make it easy for shoppers to quickly find each department. “Our floor design is very open, allowing customers to look across a particular floor and immediately see where they want to go,” Boraski says. “If customers want to go to the men’s or beauty departments, they won’t have to navigate through a maze to find them.”
Along with helping shoppers, the open floor plan is allowing the Neiman Marcus team to build more adaptable departments that can transform as trends shift. “Our stores are designed to be fluid so that vendors can evolve without major disruption,” Boraski says. “At Neiman Marcus Hudson Yards, there are numerous designer shop locations that can change at any time.”

In addition to shopping, Neiman Marcus will also offer multiple food and beverage spaces, beauty services, and special-event and entertainment spaces. The retail venue is well positioned to address the evolving interests of a consumer base that increasingly shops online. “A lot of thought was put into engaging the customer through experiences and giving them a reason to come inside,” Boraski says.
The store and its many services also address the unique challenges of building in Manhattan, a landscape Boraski knows well. Before he joined Neiman Marcus in 1990, he worked at Bloomingdales’s New York City headquarters. And, since joining Neiman Marcus Group, he has been an integral part of a property team that has built several Neiman Marcus stores and has been involved in hundreds of renovations, including those of the Bergdorf Goodman stores in Manhattan. “Being in New York City, people are searching for experiences in a city of conveniences,” Boraski says. “We want Neiman Marcus Hudson Yards to be an experience that will delight both our discerning and aspirational customers.”
Boraski understands the online customer on a personal level. He does most of his shopping online and, outside of work, rarely visits physical retail locations. “I use myself as that litmus test,” he says. “I do a good amount of shopping online, and if I can objectively say that I would visit the store, then I think we’ve been successful. Our goal is to provide exceptional merchandise, unrivaled customer service, and experiences that are both diverse and unique to spark customers’ curiosity.”
Photos: Sheila Barabad, Courtesy of Neiman Marcus


