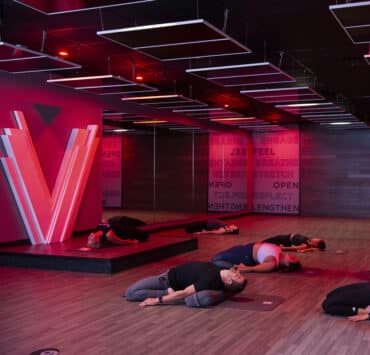|
Getting your Trinity Audio player ready...
|
Mississippi State University (MSU) has the reigning championship baseball team, winning a Division I NCAA championship in 2021, its first after making the tournament 28 times in the past. In the institution’s home of Starkville, Mississippi, which has a population of about 25,000—just 2,000 more than the school’s enrollment—the college baseball season has all the fan enthusiasm that football has at other universities.

Director of Planning, Design & Construction,
Mississippi State University
Portrait by Russ Houston
But about eight years ago, the campus’ director of planning, design, and construction, Tim Muzzi, had to wrestle with a baseball-related problem. Home games were played at Dudy Noble Field, which provided a vantage point for tailgaters to watch the entire game from outside an unobstructed left field fence. Over the course of 50 years, this evolved into a hodge-podge of trucks with contraptions that lifted seats ever higher to get a better view of the game.
That out-of-the-stadium area was unofficially called the Left Field Lounge. And while it was much beloved part of the fan experience, it became increasingly dangerous as the loungers built taller structures. “Those rigs were overloaded with kids,” says Muzzi, who headed up a $67 million renovation of the field that largely replaced and reconfigured the stadium. “Our goal was to make the new Dudy Field safe and ADA [Americans with Disabilities Act] accessible.”
Muzzi shares that all design changes of this nature and new building on campus take years to execute. This is something he knows well as he’s worked for MSU since 2004, and he is a 1979 graduate of MSU’s School of Architecture. Eliminating the free-form version of the Left Field Lounge was particularly tricky because it was a long-held tradition. But so too was being a baseball powerhouse, and the new version of Dudy Noble Field helps them recruit top talent.
MSU is an original land grant college, established in 1878. No less than 28 campus buildings have state or national landmark status, most made with distinctive red bricks that enable an architectural vernacular as well as a cultural identity. Muzzi’s first project with MSU involved reviving and repurposing the Riley Opera House in Meridien, Mississippi, owned by the university. He brought on Martinez + Johnson and Pryor Morrow to consult on the design, and the Riley is now used as a performance and conference space. That project set him on a path of preserving and restoring historic structures, clearly an important skill and preference at the institution.
“I like bringing the old [buildings] back to life,” Muzzi says with an affectionate drawl that indicates a true reverence for MSU’s historic academic and residential halls. “The architecture is absolutely stunning. Today we don’t have the craftsmen to build like this.”
In fact, there is a woman-owned architecture firm he relies on for many of the renovations and restorations. It’s Belinda Stewart Associates of Eupora, Mississippi, which has decades of work in historic structure restorations and is attentive to landmark status restrictions as well as the inherent challenges of 19th century buildings.
“We deal with solid brick walls, mold and mildew, condensation, and wood-framed single-pane windows,” says Muzzi, explaining that modern methods to fix some of those problems aren’t always easy to implement. “Any alterations have to be approved by the landmark commissions.”
Muzzi notes that the challenges he faces with old and new buildings (and all related funding) are common throughout higher education. Those things haven’t stopped the planner and designer from achieving funding and meeting administration expectations.
Another sports facility on campus, Humphrey Coliseum, is currently undergoing a $50 million renovation, split into phases for uninterrupted games. This semi-submerged bowl basketball stadium will be updated to accommodate mechanical and electric needs, including those to accommodate modern wireless and television communications, as well as to expand the concourses, concessions, clubs, and premium seating.
The university’s new buildings, still in that signature red brick, will serve academic purposes as well. The Richard A. Rula Engineering and Science Complex, a 70,000-square-foot facility, will include high bay areas to supplement lab learning on large concrete structural components. The $26 million Kinesiology Building, meanwhile, will offer 60,000 square feet of classrooms, laboratories, and administrative spaces, and feature design elements that will serve the sensory needs of people with autism.
And while the university has no LEED-certified buildings, Muzzi’s team ensures it designs with LEED standards and principles in mind. A member of his staff devised a district cooling system that draws electricity at night, when costs are lowest, to create ice that then provides chilled air via underground ducts to campus buildings during the hot Mississippi days.
But, of course, something MSU doesn’t want to cool is its baseball team’s winning performance. The goal is to keep it hot, somewhat like those red bricks that dot the campus.
Editor’s note: At press time, Tim Muzzi was no longer with Mississippi State University.


