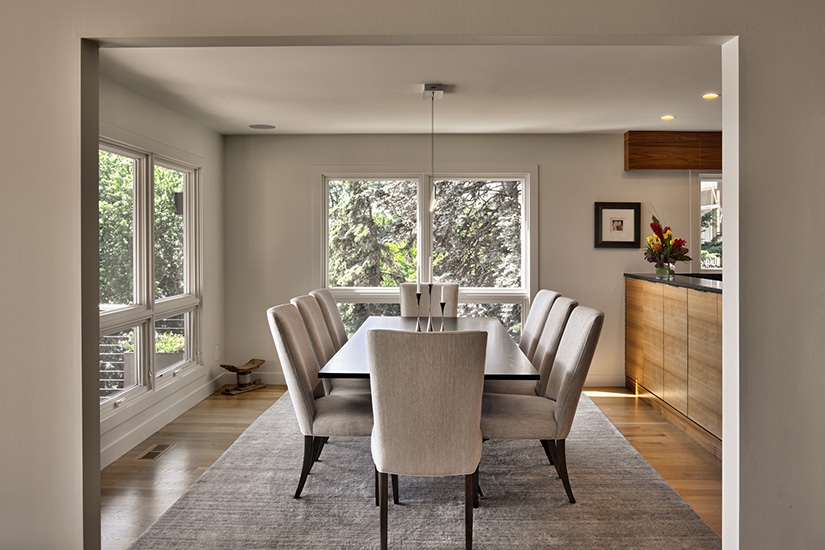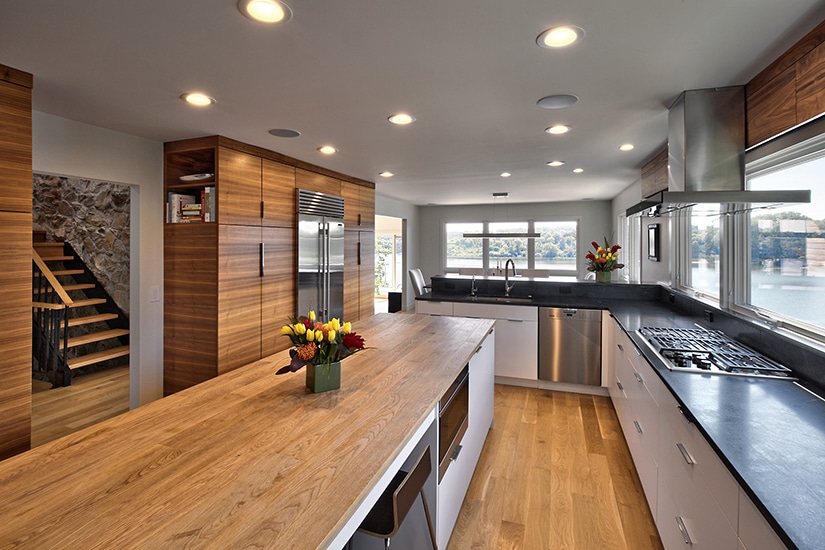|
Getting your Trinity Audio player ready...
|
It’s pretty remarkable how the Victorian-style layouts of American homes, with kitchens, dining rooms, and formal living rooms all divided by walls, persisted right up to the end of the 20th century. And when homeowners of older homes want to achieve the popular open flow layout, they think they need to build an addition to achieve it.
Rick Severson offers other ideas. As the principal and founder of Clairmont Design + Build in Minneapolis, he applies his skills as a general contractor, designer, architectural draftsman, project manager, and carpenter to achieve something that defies conventional expectations. Almost always, he convinces homeowners they can transform a house without expanding it.

A lot of walls come down, support beams and posts are moved out of sight, and whole floors open up to sightlines that breathe an expansive sense into living spaces. And often, the home sits on one of those 10,000 Minnesotan lakes, so new big windows with great views make the house feel even bigger.
At times, municipal codes that prohibit overbuilding (for example, when buildings must stay within 25 percent of the lot) are the impetus for this approach. Other times, it’s just a matter of rethinking the home’s structure and layout. What Severson can show clients is that the cost savings of working within an existing footprint can be redirected toward higher-end interior features.

“We can replace loadbearing walls with a support beam that runs in the attic for [about] $4,500, instead of spending $10,000 to put in a new foundation for an addition,” Severson says. A quick perusal of Clairmont’s project portfolio shows his clients readily take to luxe finishes in kitchens, baths, bedrooms, and living spaces—within lots of airy, flowing spaces.
But his is not a cookie-cutter approach. Severson does much more listening than talking in initial meetings with new clients. In addition to his technical training—which included stops along the way at his brother’s contracting business, architecture firms, his own business that was derailed by the 2008 financial and mortgage crisis, and eventually Clairmont Design + Build in 2015—he took a sales training class. “It taught me how to communicate,” he says.
Communication is now one of his superpowers. He is straightforward with clients about both costs and design details. “They need to know the price, the calendar, and the focus of the project up front,” says the builder, whose dozen or so projects each year budget in the $150,000 to $250,000 range.

Severson adds that by being definitive and communicative, a trusting relationship forms that makes projects run more smoothly, with fewer change orders. He helpfully provides clients with insights about subcontractor charges and his own markups, which range between 20 and 60 percent, most often around 35 percent. Maintaining that trust includes the mundane-yet-essential task of cleaning the jobsite at the end of every workday.
“Homeowners like to check in on progress after we’ve left,” he notes. “I tell my tradespeople that we are evaluated every night. The client is watching their dream unfold.”
He also gives credit to advanced rendering software, which allows clients to envision a project outcome. “A light goes on when they see the perspectives,” he says, adding how it enables better collaborative discussions early in the process. Someday soon, he predicts, showrooms for products such as cabinetry will be entirely virtual.

All such methods and features are seen in a Burnsville, Minnesota, project that was completed in 2021. The modernist design of the home accommodated the addition of large windows that overlook a lake. But the exterior 1,500-square-foot decking, pergola, pool, and outdoor kitchen illustrate how a flow between indoors and outdoors truly expands the living spaces without requiring more structure.
Interestingly, those outdoor features are a real selling point in the state, despite Minnesota winters being what they are. “Because our winters are so long, we look forward to summer,” Severson says. “There are heaters hanging from the pergolas and roll shades to extend the season.”
Still, the interior has best-available insulation and airtight windows, eliminating drafts. From an occupant experience standpoint, the entry to the large family room provides a dramatic lake vista, clearly a “wow” factor.
Severson might be particularly talented at making use of space limitations because he grew up in a small home with a large family (12 siblings!). These homes might be larger and more luxurious than Severson’s childhood home, but no client has a limitless budget or lot. Some of Clairmont’s clients are in multifamily structures, loft buildings included, or are located in the Twin Cities, which obviously have a defined footprint as well.
“I like the smaller houses as much as the big ones,” he says. Bigger truly isn’t always better.


