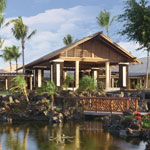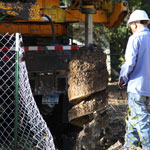The Green Exchange
Location: Chicago
Size: 272,000 square feet
Uses: Retail, office, events
Occupancy: 84%
Certification: LEED Platinum
Owner: Baum Development, LLC
Project Manager & Financier: Ledcor
Architect: Hartsthorne Plunkard Architecture
EVERY DAY more than 350,000 motorists pass by the Green Exchange, a three-story box of glass, brick, and composite material along I-90/94 between Chicago’s Loop (downtown) and O’Hare International Airport. It might not look like much at first, but the century-old, 272,000-square-foot former manufacturing building, now owned by Baum Development, LLC and renovated by Ledcor for retail and office space, has actually become one of the nation’s landmark LEED Platinum-certified adaptive-reuse projects, with 86 percent occupancy by enterprises that share a green ethos.
And, lest anyone forget this sustainable business community, its new logo now stands affixed to the building’s long-familiar tower, a constant reminder to the motorists on their way from here to there. Actually getting the structure’s renovations “here,” though, proved extraordinarily difficult—particularly financially.
Baum Development began the project with exemplary green goals, intending for the Green Exchange to serve as the nation’s largest hub of sustainability-focused businesses in a single structure—enterprises that would create up to 1,000 green jobs. In 2007, the company acquired a building that had sat empty since 2005, when the previous occupant, Frederick Cooper Lamps, switched to outsourced manufacturing.

The developer’s goal to turn the space into a triple-bottom-line facility was on track, and it even won enthusiastic support from then-mayor Richard M. Daley, a champion of green roofs, bike lanes, and attracting green jobs to the Windy City. Tax-increment financing (TIF) was secured as plans were drawn, and the structure enjoyed both national and local landmark status, the latter of which enabled a 58 percent reduction in property taxes.
A green renovation with noble goals and generous funding that was just getting underway in 2008—what could possibly go wrong?
In a scenario that was seen thousands of times across the country, the Great Recession almost sunk the Green Exchange midproject. The core of the brick loft structure was already gutted, and 600 energy-efficient windows had been installed, but would-be tenants hit by hard times cancelled their lease commitments. And, with that, outside financing dried up. Against such odds, the Green Exchange looked likely to wither on the vine.

ENTER LEDCOR IN 2011. “We were able to provide a form of credit enhancement,” says Greg Kolinski, regional director of business development for the firm, explaining how Ledcor helped bridge the gap between tax credits, the Chicago TIF funding, and hard financing from bank loans. “Our financial involvement played a pretty important role in bringing this project to completion.”
Indeed, Ledcor is a large multinational company with deep pockets. With approximately 7,000 employees and a bonding capacity in excess of $1.5 billion, the firm engages in huge infrastructure, forestry, mining, utility, building, and environmental projects in the United States and Canada—including the installation of 75 miles of conduits and fiber-optic cable at the 2010 Vancouver Winter Olympics. The company’s operations in northern Canada are so extensive that they maintain a small airline.
Ledcor already had the backing and world-class experience to work on the Green Exchange, but it also worked to meet the local requirements of Chicago’s TIF program. This meant that all workers on the project, including many hired subcontractors, had to meet residency and minority-status requirements. “We did the research and exceeded the requisite 25 percent minority-business enterprises and five percent women-owned enterprises,” Kolinski says. Chicago is the city that works, after all, with a broad base of construction subcontractors who were happy to be part of the project.
Providing such loan guarantees and outright financing is not unusual for Ledcor. The company will sometimes take a controlling interest in a development, requiring the developer to buy Ledcor out in three to five years. “Very often we play the silent giant on a project,” Kolinski says.

TO ATTRACT GREEN BUSINESSES, the structure of the Green Exchange itself had to broadcast sustainability—to the level of LEED Platinum standards and to the requirements of myriad potential tenants who might understand green from many different perspectives. “When CEOs and COOs are environmentally conscious, they can ask questions the building has to answer,” Kolinski says.
Hartshorne Plunkard Architecture drew up the plans before Ledcor was involved, so the company’s role was, as Kolinski describes, “design-assist” rather than design-build. “For example,” he says, “where they wanted a recycled wood floor, we would source three options for meeting that goal.”
The Green Exchange was completed on time and within budget, with an 8,000-square-foot organic rooftop garden, a restaurant and entertainment space adjacent to the garden, and a lofty common foyer. Green features include a variable-frequency-drive cooling system, rainwater capture and storage in a 41,000-gallon cistern (for landscape irrigation and water features), tenant recycling systems, indoor air-quality monitoring, efficiency controls within work areas, and energy-efficient windows. The lobby escalator even uses occupancy sensors to slow down when not in use, sparing consumption of 30 percent of energy overall.
Of ultimate importance, tenants with true sustainability foci were found as the building opened in 2012. They range from a shipping-logistics company specializing in backhaul-trucking efficiency to event planners, architects, builders, fair-trade tea importers, commercial-flooring brokers, renewable-energy installers, energy-use analysts, sustainable-gardening companies, nutrition educators, a law firm, a new-media firm, a pest-management company, and an environmental childcare provider. A lighting store and a green bank occupy the street-level retail spaces, and on-site parking accommodates 100 cars and 200 bicycles. The building is already more than 90 percent occupied.
“We met all requirements—environmental goals, minority subcontractors, delivery schedule—on budget,” Kolinski says. That budget might never have been possible without Ledcor’s belief in the building’s ultimate success.

The Origin of 2545 West Diversey
The Green Exchange building, constructed in 1914, was initially the home of the Vassar Swiss Underwear Company, and it stood as the company’s headquarters until 1967, when Vassar Swiss sold it to Cooper Lamp. Workplace conditions back then might’ve been described as “enlightened,” given the large windows on all sides of the structure. The illumination is now a plus for 21st-century workers as well.


