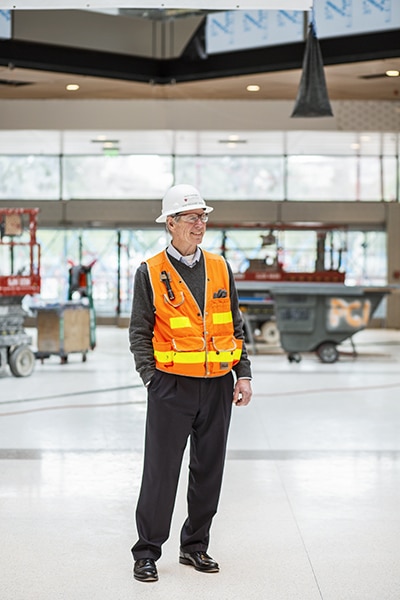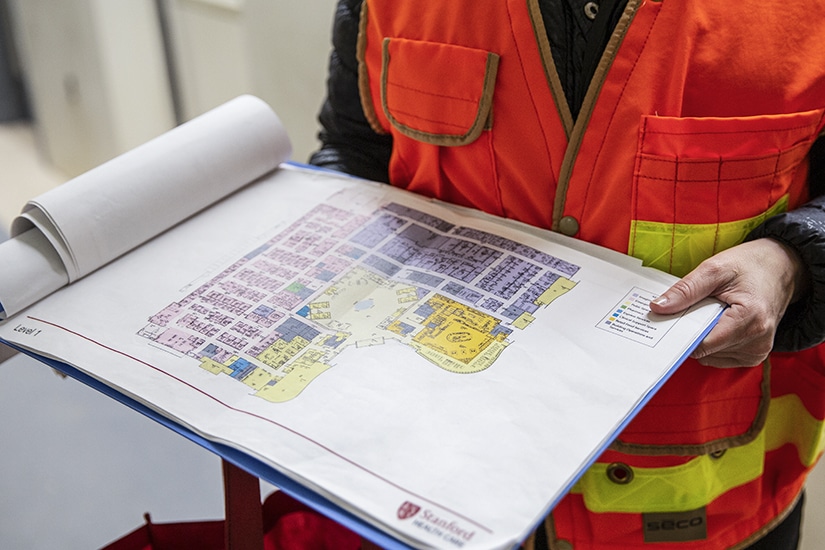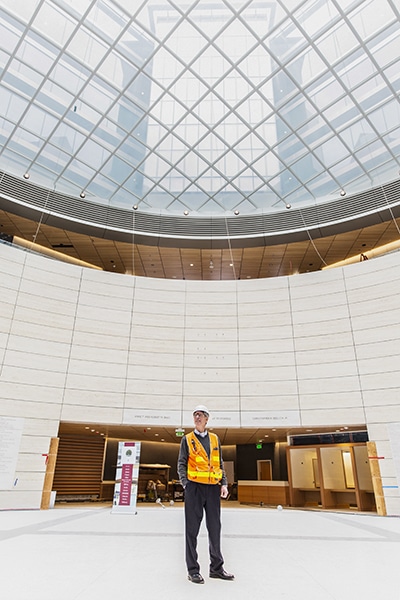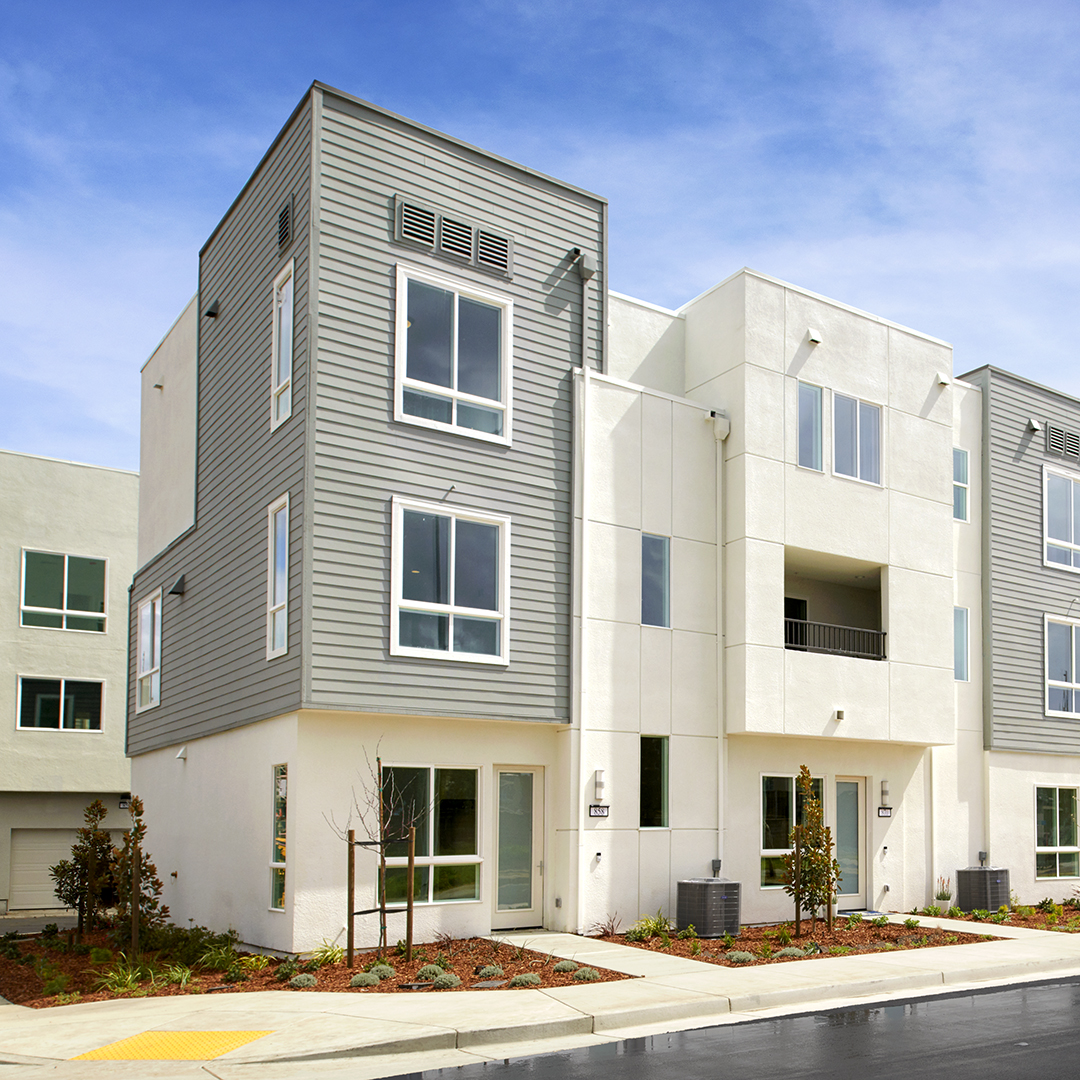|
Getting your Trinity Audio player ready...
|
Healthcare technology is advancing so fast that designs of new facilities sometimes can’t keep up. A case in point is the new 824,000 square-foot Stanford Hospital in Palo Alto, California. The original design was conceived about 10 years ago. In decades past, the passage of that length of time likely wouldn’t have caused major adjustments to be necessary. However, today, hospital equipment and design only take a few years to become outdated. That’s why American Builders Quarterly checked in with construction leader Bert Hurlbut, to discover how Stanford Health Care has enhanced the hospital’s design since his initial conversation with the magazine in 2015.

Since then, the vice president of new Stanford Hospital construction has produced an even more state-of-the-art hospital within Stanford University’s academic medical center. Upgraded versions of imaging equipment used in about 90,000 square feet of laboratory and operating room space prompted changes in electrical and HVAC infrastructure. That redesign is the primary reason the project’s timeline was extended about a year, according to Hurlbut, who adds that the hospital is expected to be fully operational in October 2019.
A primary driver of the renovation is California’s new stringent seismic code. In addition to meeting the code’s requirements, the project will also feature impressive amenities. A three-story atrium capped with a 120-foot-diameter glass dome will be the focal point of the building, Hurlbut says, describing it as a “knockout” design. All 368 patient rooms will be private, with large-screen TVs and accommodations for family members to stay overnight. Patients will also be able to spend time on third-floor healing gardens, with spectacular views of San Francisco Bay and the nearby Santa Cruz Mountains.
With its dramatic features, the new hospital will best reflect the innovative care at Stanford Health Care, which is renowned worldwide for organ transplantation, cancer diagnosis and treatment, cardiovascular medicine and surgery, and neuroscience. The project presents an instructive case study for designers and construction professionals, because of its modern seismic resiliency and its incorporation of technology for patient care and comfort.
“There are no more ‘visiting hours.’ All hours are now visiting hours.”
The structure, encompassing a four-acre footprint, is anchored by about 200 base isolators—one for every support column—that allow it to move from side to side during an earthquake. The building can move as much as three feet in any direction when the earth shakes, Hurlbut says. Like shock absorbers in a car, the isolators absorb kinetic energy so that those inside do not notice the tremors.
“The whole building was built around a three-foot moat to allow it to move,” Hurlbut says. Moat covers consisting of steel pans, concrete fill, and pavers were installed over the depression around the structure for safety and aesthetic reasons. A pedestrian bridge connecting the new hospital to the neighboring existing hospital posed an engineering and construction challenge. Special tension-capable base isolators were required. “It took a lot of effort to get the bridge bearings in place,” Hurlbut notes. Complicating that task and the installation of other seismic features was a shortage of tradespeople experienced with new seismic standards for healthcare institutions, he adds.

Seismic requirements in the interior of the hospital included the bracing of mechanical infrastructure. “If you’ve got a straight run of ductwork or piping in the ceiling, you have to brace it every 40 feet,” Hurlbut says. Steel brackets fastened to the building structure fulfill that need—and they also had to be used in every instance where piping or ducts changed direction.
The hospital’s new imaging equipment requires more powerful magnets and draws more power than the machines on which the original design was based. During the redesign, the electrical load was to be increased from the original 125 amps to 200 amps, but as the technology continued to evolve, even that upgrade was deemed inadequate. The final design will actually provide 250-amp breakers for each room.
“We lucked out because we were able to use the same conduits,” says Hurlbut, adding that the conductors still had to be upgraded. Unfortunately, the higher power draw will produce additional heat, so the cooling system also had to be reconfigured. Even though the redesigns added time to the schedule, which was compounded by the need for approval by state regulators, Hurlbut says, the upgrades were necessary because the world-class teaching hospital needs nothing less than cutting-edge imaging technology.
The design of the 750-square-foot operating rooms provides for greater flexibility as well. Each one can be converted from a conventional operating room to one for any specialty procedure that requires advanced cardio equipment or MRI machines.

The new hospital building’s basic form consists of four patient room towers at each corner that cantilever 29 feet over the third-floor gardens. Parts of the base three-story structure also cantilever 29 feet. “It creates a walking promenade around parts of the building so that you are not out under the weather,” Hurlbut says.
Each tower’s glass curtain wall construction includes a six-inch gap between the exterior glass and interior safety glass. Venetian blinds equipped with light sensors lie within the cavity. The blinds automatically adjust light levels, blocking sunlight during the brightest parts of the day so that glare doesn’t disturb patients and helping the hospital conserve energy. Blackout curtains are accessible to patients, should they want darkness for a daytime nap.
Plus, each patient room is outfitted with a sleep sofa, enabling relatives to spend the night while a patient recovers. “There are no more ‘visiting hours,’” Hurlbut says. “All hours are now visiting hours.”
This Silicon Valley hospital will also use information technology in novel ways to improve the patient experience. Each room will be equipped with tablet computers that patients can use to monitor their schedules such as when doctors will meet with them and when tests will be conducted. Patients will access educational information about their medications, recovery protocols, and fall prevention measures on the tablets—and they will even be able to order meals on these devices.
SHC patients will be encouraged to spend time in the lush rooftop healing gardens that surround the glass dome above the atrium, and wireless telemetry technology will allow staff to track patients’ monitoring devices as they relax in this area.
As it nears completion, excitement has been building in anticipation of the opening. Although it took a little longer to build than expected, patients and staff will no doubt feel that the wait was well worth it. Ultimately, Stanford Health Care will have a facility worthy of the organization’s dynamic legacy of care.


